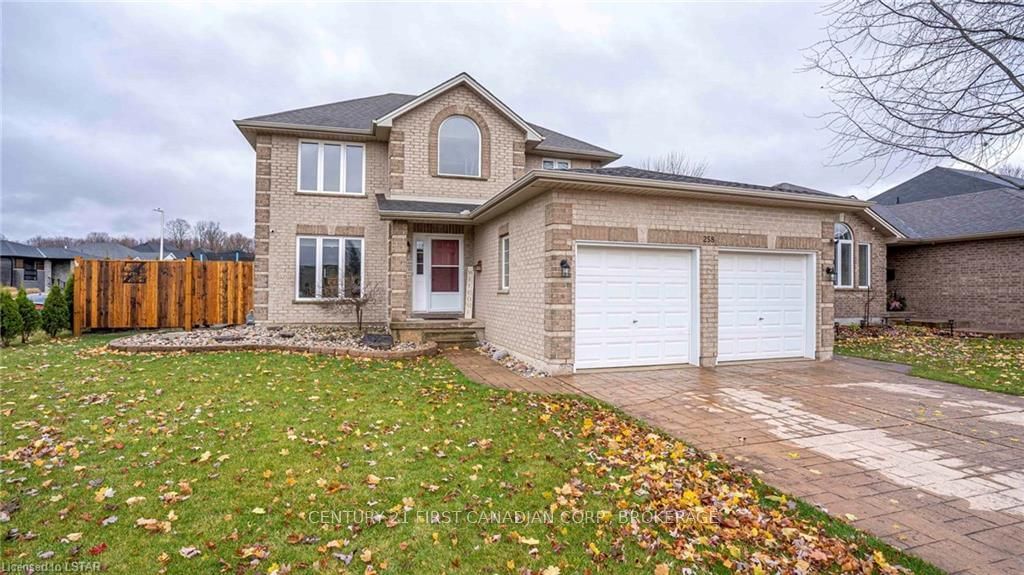$649,900
$***,***
3+0-Bed
3-Bath
Listed on 11/22/23
Listed by CENTURY 21 FIRST CANADIAN CORP., BROKERAGE
2 Storey Home on a large corner lot in Strathroy. This 3 bedroom, 2.5 bathroom Home has an attached 2 car Garage. The spacious kitchen offers ample storage and counter space and includes a centre island with eating bar and access to the fully fenced back yard. The large living room has a natural gas fireplace and is open to the formal dining room. The open concept layout of the main floor is perfect for entertaining and includes a convenient 2pc Powder Room and Laundry room. The huge Primary Bedroom has a walk-in closet and a stunning ensuite bath, complete with a tiled, walk-in shower and a massive, jetted, soaker tub. Also located on the second floor is a 4 pc main bath and 2 additional, generously sized bedrooms. Lower level has been finished and includes a large Rec Room and office space. Fully fenced backyard has a newly built covered patio (approx 29'x14')Updates include main and second floor windows and French doors (2021), flooring in the basement (2021)and heat to garage.
Just minutes to the 402 and a short drive to London. Zoned for great schools and close to all local amenities, including the hospital, arena, grocery stores, restaurants, walking trails and all the local businesses Strathroy has to offer.
X8112136
Detached, 2-Storey
12+3
3+0
3
2
Attached
6
16-30
Central Air
Finished, Full
N
N
Brick, Vinyl Siding
Forced Air
Y
$4,537.76 (2023)
< .50 Acres
106.63x59.06 (Feet)
